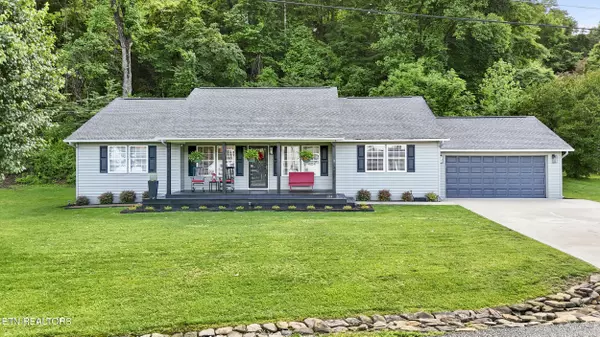3 Beds
2 Baths
1,744 SqFt
3 Beds
2 Baths
1,744 SqFt
Key Details
Property Type Single Family Home
Sub Type Single Family Residence
Listing Status Pending
Purchase Type For Sale
Square Footage 1,744 sqft
Price per Sqft $215
Subdivision Cove Lake Estates
MLS Listing ID 1302476
Style Traditional
Bedrooms 3
Full Baths 2
Year Built 1996
Lot Size 0.540 Acres
Acres 0.54
Lot Dimensions 103x229x104x249 IRR
Property Sub-Type Single Family Residence
Source East Tennessee REALTORS® MLS
Property Description
Welcome to this stunning 3-bedroom, 2-bath home offering 1,744 square feet of thoughtfully updated living space on a spacious .54-acre lot in the heart of Caryville. Featuring an attached two-car garage, cathedral ceilings, and a smart split-bedroom layout, this home offers a perfect balance of comfort, privacy, and style.
Recently renovated from top to bottom, this home is truly move-in ready. From the moment you arrive, you'll notice the curb appeal—fresh exterior paint, new shutters, updated landscaping, and a welcoming covered front porch. Inside, you'll find cathedral ceilings, luxury vinyl plank flooring throughout, and a bright, open floor plan centered around a cozy gas log fireplace. The interior has been freshly repainted in a modern, neutral palette, with generous closet space throughout, including a walk-in in the primary suite.
Upgrades include full replacement and modernization of all lighting and plumbing fixtures, a new HVAC system, and stylish finishes throughout. The kitchen has been refreshed with granite countertops, painted cabinetry, and all-new stainless steel appliances—perfect for both everyday living and entertaining. The primary bath boasts a new soaking tub, subway tile walls, and elegant finishes, while the second bath features a spacious walk-in shower with tiled walls, glass bypass doors, a new vanity, and a modern mirror.
Enjoy outdoor living on the large, newly built rear deck—stained to match the home—ideal for relaxing, grilling, or entertaining in your private backyard. Both the new patio and front entry doors include glass storm doors, enhancing natural light and functionality.
Versatile opportunity! Whether you're looking for a full-time home or a weekend retreat, this property has you covered. It's also a great option for a VRBO or Airbnb, thanks to its ideal location just 3 miles from Twin Cove Marina and Norris Lake, ½ mile from I-75, and only 30 miles from Knoxville. Enjoy it year-round or use it as a part-time getaway that can generate extra income when you're not there.
Located just minutes from Cove Lake State Park, you'll have access to hiking, biking, boating, and the natural beauty of East Tennessee. With quick access to major roads, this home is perfect for commuters, outdoor lovers, and anyone seeking a peaceful yet connected lifestyle.
If you're looking for a stylish, updated home in a prime location, this is the one.
Schedule your private showing today and experience everything this Caryville gem has to offer!
Location
State TN
County Campbell County - 37
Area 0.54
Rooms
Other Rooms Split Bedroom
Basement Crawl Space
Interior
Interior Features Walk-In Closet(s), Cathedral Ceiling(s), Eat-in Kitchen
Heating Central, Forced Air, Natural Gas, Electric
Cooling Central Cooling, Ceiling Fan(s)
Flooring Vinyl
Fireplaces Number 1
Fireplaces Type Gas, Ventless, Gas Log
Fireplace Yes
Appliance Dishwasher, Disposal, Microwave, Range, Self Cleaning Oven
Heat Source Central, Forced Air, Natural Gas, Electric
Exterior
Exterior Feature Windows - Vinyl
Parking Features Off-Street Parking, Garage Door Opener, Attached
Garage Spaces 2.0
Garage Description Attached, Garage Door Opener, Off-Street Parking, Attached
View Mountain View, Country Setting
Total Parking Spaces 2
Garage Yes
Building
Lot Description Wooded
Faces Take I-75 to Exit 134 (Caryville), right off the exit, turn right on Ridge Rd, then turn right on Jordan Drive. Home is on the right. Sign on property.
Sewer Public Sewer
Water Public
Architectural Style Traditional
Additional Building Storage
Structure Type Vinyl Siding,Frame
Schools
Elementary Schools Caryville
Middle Schools Jacksboro
High Schools Campbell County Comprehensive
Others
Restrictions Yes
Tax ID 120K A 007.00
Security Features Smoke Detector
Energy Description Electric, Gas(Natural)
Acceptable Financing Cash, Conventional
Listing Terms Cash, Conventional






