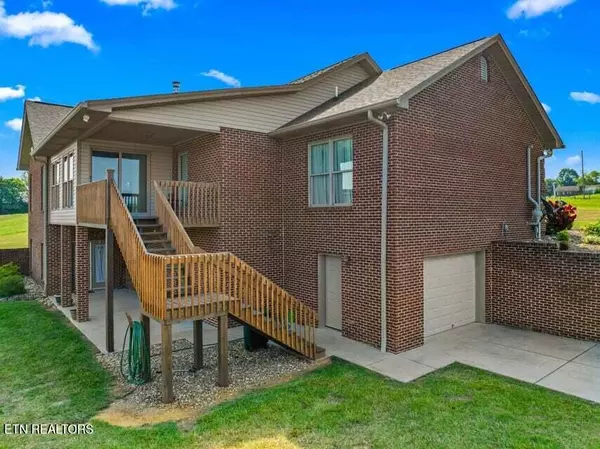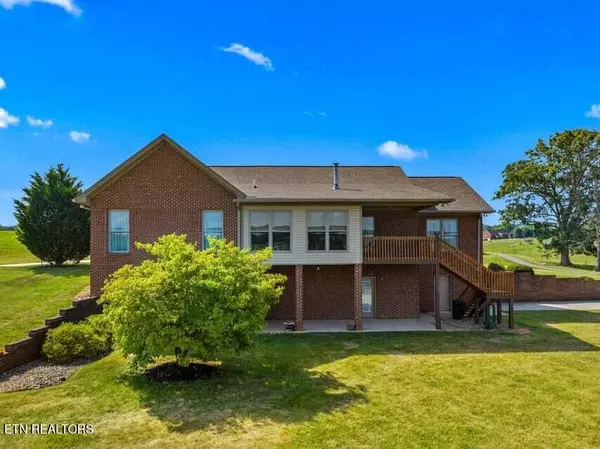3 Beds
4 Baths
3,571 SqFt
3 Beds
4 Baths
3,571 SqFt
Key Details
Property Type Single Family Home
Sub Type Single Family Residence
Listing Status Active
Purchase Type For Sale
Square Footage 3,571 sqft
Price per Sqft $336
Subdivision Wolfe Clifton Prop
MLS Listing ID 1309628
Style Other,Traditional
Bedrooms 3
Full Baths 3
Half Baths 1
Year Built 2005
Lot Size 19.440 Acres
Acres 19.44
Lot Dimensions 0x0x0x0x
Property Sub-Type Single Family Residence
Source East Tennessee REALTORS® MLS
Property Description
Welcome to your dream retreat nestled in the serene hills of Morristown. Set on over 19 acres of meticulously maintained grounds, this custom-built estate offers peace, privacy, and panoramic views of the Smoky Mountains.
From the moment you arrive, you'll be greeted by lush, professionally landscaped gardens and an inviting atmosphere that feels like home. Inside, the open-concept living area is warm and welcoming, featuring a cozy gas fireplace, perfect for relaxing or entertaining.
The gourmet kitchen is a chef's delight with granite countertops, new stainless steel appliances, ample cabinetry, and a bright eat-in breakfast area. A formal dining room offers the ideal space for hosting dinner parties and family gatherings.
Enjoy your morning coffee or a quiet evening in the enclosed sunroom, where floor-to-ceiling windows capture stunning mountain views all year round.
The main-level primary suite is a true sanctuary—expansive and elegant with his-and-hers walk-in closets, a double vanity, and room to unwind. Two additional spacious bedrooms and a full bath complete the main level.
Downstairs, the fully finished walk-out basement offers limitless possibilities. It includes a large living area, a full bath, and two additional flex rooms, perfect for a home theater, guest suite, or multigenerational living. Step outside to the covered patio and soak in the tranquil landscape.
For added convenience, the home features a two-car garage on the main level, plus a third garage on the lower level for extra storage or workshop space.
And the land? It's a nature lover's paradise. Whether you're fishing in your own private creek, hiking the wooded acreage, or simply enjoying the open space, this is your personal sanctuary. Call today to view this gorgeous property.
All information is deemed accurate but not guaranteed. Buyer/Buyer's agent to confirm all information to their satisfaction.
Location
State TN
County Hamblen County - 38
Area 19.44
Rooms
Family Room Yes
Other Rooms LaundryUtility, Sunroom, Addl Living Quarter, Bedroom Main Level, Extra Storage, Breakfast Room, Great Room, Family Room, Mstr Bedroom Main Level, Split Bedroom
Basement Partially Finished, Other
Dining Room Formal Dining Area, Breakfast Room
Interior
Interior Features Walk-In Closet(s), Pantry
Heating Central, Forced Air, Heat Pump, Electric
Cooling Central Cooling
Flooring Carpet, Hardwood, Tile
Fireplaces Number 1
Fireplaces Type Gas, Brick, Gas Log
Fireplace Yes
Window Features Windows - Insulated,Drapes
Appliance Dishwasher, Disposal, Microwave, Range, Refrigerator, Self Cleaning Oven
Heat Source Central, Forced Air, Heat Pump, Electric
Laundry true
Exterior
Exterior Feature Prof Landscaped
Parking Features Garage Faces Side, Garage Door Opener, Attached, Basement, Main Level
Garage Spaces 3.0
Garage Description Attached, Basement, Garage Door Opener, Main Level, Attached
View Mountain View, Country Setting, Wooded
Porch true
Total Parking Spaces 3
Garage Yes
Building
Lot Description Other, Pond, Creek, Private, Wooded, Level
Faces 25E N, RT on Old White Pine Rd, LT on Leepers Ferry Rd, LT onto Long Creek Rd, then left onto driveway. Home is 0.2 mi on right.
Sewer Septic Tank, Perc Test On File
Water Public
Architectural Style Other, Traditional
Additional Building Storage
Structure Type Vinyl Siding,Brick,Frame
Others
Restrictions No
Tax ID 062 026.09
Security Features Smoke Detector
Energy Description Electric






