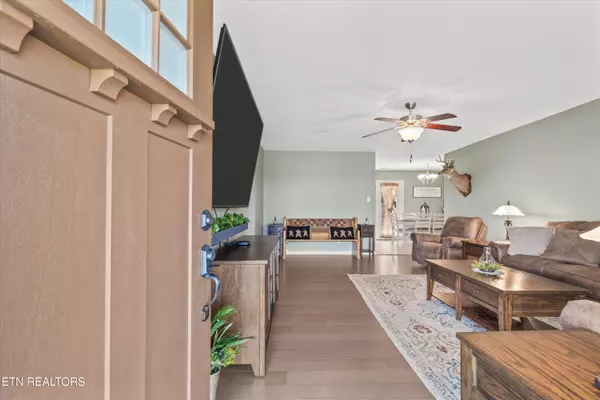3 Beds
2 Baths
1,704 SqFt
3 Beds
2 Baths
1,704 SqFt
Key Details
Property Type Single Family Home
Sub Type Single Family Residence
Listing Status Pending
Purchase Type For Sale
Square Footage 1,704 sqft
Price per Sqft $175
Subdivision Oakland View Estates Phase 3
MLS Listing ID 1312973
Style Traditional
Bedrooms 3
Full Baths 2
Year Built 2008
Lot Size 10,018 Sqft
Acres 0.23
Lot Dimensions 103x 100 IRR
Property Sub-Type Single Family Residence
Source East Tennessee REALTORS® MLS
Property Description
Location
State TN
County Monroe County - 33
Area 0.23
Rooms
Basement Slab
Interior
Interior Features Walk-In Closet(s), Pantry, Eat-in Kitchen
Heating Central, Electric
Cooling Central Cooling, Ceiling Fan(s)
Flooring Other, Tile
Fireplaces Type None
Fireplace No
Window Features Windows - Insulated,Drapes
Appliance Dishwasher, Disposal, Microwave, Range, Refrigerator, Self Cleaning Oven, Washer
Heat Source Central, Electric
Exterior
Exterior Feature Deck, Doors - Energy Star, Porch - Covered, Cable Available (TV Only), Windows - Insulated, Patio
Parking Features Off-Street Parking, Garage Door Opener, Attached, Main Level
Garage Spaces 2.0
Garage Description Attached, Garage Door Opener, Main Level, Off-Street Parking, Attached
Utilities Available Cable Available (TV Only)
View City
Porch true
Total Parking Spaces 2
Garage Yes
Building
Lot Description Irregular Lot, Rolling Slope
Faces From I-75, take Exit 62 toward Sweetwater. Drive about 1.5 miles and turn right onto Patton Street. Continue to the top of the hill, then turn left onto Oakland View Court. SOP
Sewer Public Sewer
Water Public
Architectural Style Traditional
Structure Type Vinyl Siding,Frame
Schools
Elementary Schools Sweetwater
Middle Schools Sweetwater
High Schools Sweetwater
Others
Restrictions Yes
Tax ID 023G A 051.74
Security Features Smoke Detector
Energy Description Electric






