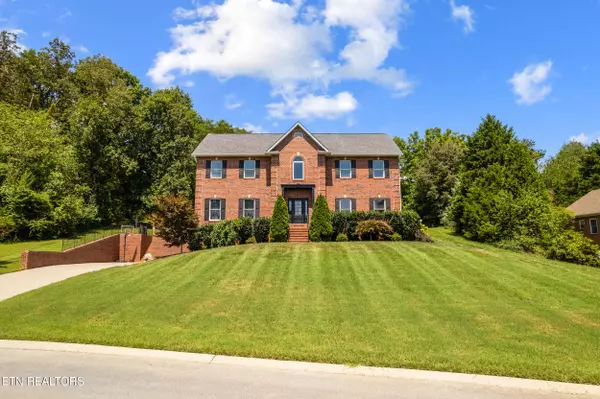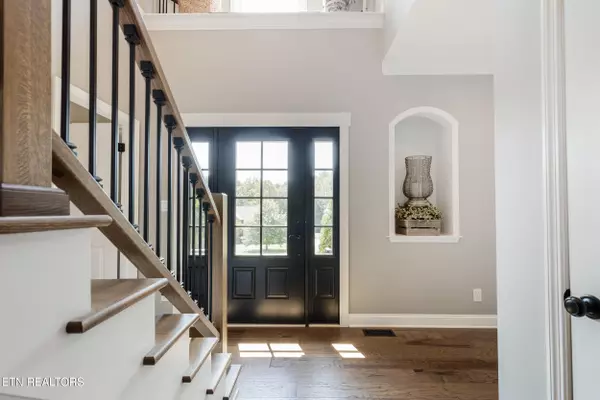4 Beds
6 Baths
3,604 SqFt
4 Beds
6 Baths
3,604 SqFt
Key Details
Property Type Single Family Home
Sub Type Single Family Residence
Listing Status Active
Purchase Type For Sale
Square Footage 3,604 sqft
Price per Sqft $309
Subdivision Cross Creek
MLS Listing ID 1313484
Style Traditional
Bedrooms 4
Full Baths 5
Half Baths 1
Year Built 2001
Lot Size 0.730 Acres
Acres 0.73
Property Sub-Type Single Family Residence
Source East Tennessee REALTORS® MLS
Property Description
This home's interior includes a custom kitchen with premium finishes and modern design, gas stove range, a formal dining room and dedicated office for elegant living and working, a beautiful barn door accent coming from the kitchen, a built-in entertainment center, and many thoughtful details throughout. You will love the beautiful hardwood floors, and a laundry room on the same floor as bedrooms for everyday convenience. The main level bonus room is ideal for a second office, playroom, or an additional bedroom. A fully finished basement features a full bathroom and is wide open for recreation or entertainment. There is even a dumbwaiter (built-in lift) for groceries and convenience from the basement garage to the kitchen.
On the outside you'll love the custom in-ground pool for relaxation and fun, expansive back patio designed for entertaining, outdoor fireplace area perfect for gatherings year-round, and a three-car garage with extra storage.
Come see this spacious 0.73-acre lot offering privacy and room to enjoy. Located in a mature, picturesque neighborhood on the west side of Maryville.
With walkable access to top-rated schools and community amenities... this home truly has it all—style, space, privacy, and location. Whether hosting guests by the pool, working from home in your private office, or enjoying a family evening by the outdoor fireplace, 2613 Cross Creek Dr is made just for you!
Location
State TN
County Blount County - 28
Area 0.73
Rooms
Family Room Yes
Other Rooms Basement Rec Room, LaundryUtility, DenStudy, 2nd Rec Room, Extra Storage, Office, Breakfast Room, Family Room
Basement Finished, Plumbed
Dining Room Eat-in Kitchen, Formal Dining Area, Breakfast Room
Interior
Interior Features Walk-In Closet(s), Kitchen Island, Eat-in Kitchen, Central Vacuum
Heating Central, Natural Gas, Electric
Cooling Central Cooling, Ceiling Fan(s)
Flooring Hardwood, Vinyl
Fireplaces Number 1
Fireplaces Type Insert, Gas Log
Fireplace Yes
Window Features Windows - Wood
Appliance Gas Cooktop, Dishwasher, Disposal, Microwave, Range, Refrigerator
Heat Source Central, Natural Gas, Electric
Laundry true
Exterior
Exterior Feature Windows - Vinyl
Parking Features Garage Faces Side, Garage Door Opener, Attached, Basement
Garage Spaces 3.0
Garage Description Attached, Basement, Garage Door Opener, Attached
Porch true
Total Parking Spaces 3
Garage Yes
Building
Lot Description Cul-De-Sac
Faces From Maryville on 411 S Take a left on Sandy Springs Rd. Then a right on Cross Creek Dr. House is in the back on the right.
Sewer Public Sewer
Water Public
Architectural Style Traditional
Structure Type Brick,Block
Schools
Elementary Schools Foothills
Middle Schools Maryville Middle
High Schools Maryville
Others
Restrictions Yes
Tax ID 068N D 007.00
Security Features Smoke Detector
Energy Description Electric, Gas(Natural)






