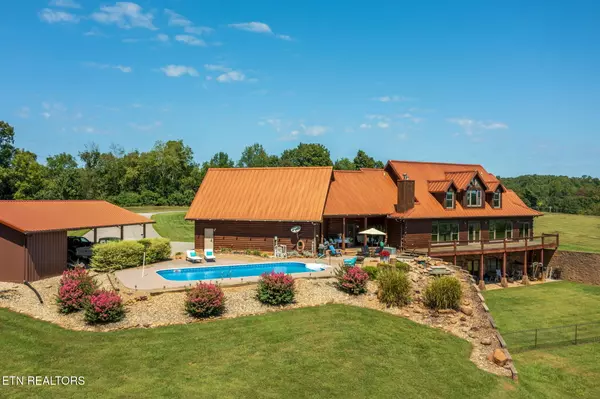
3 Beds
5 Baths
6,859 SqFt
3 Beds
5 Baths
6,859 SqFt
Key Details
Property Type Single Family Home
Sub Type Single Family Residence
Listing Status Active
Purchase Type For Sale
Square Footage 6,859 sqft
Price per Sqft $203
MLS Listing ID 1318054
Style Log
Bedrooms 3
Full Baths 5
Year Built 2006
Lot Size 5.000 Acres
Acres 5.0
Property Sub-Type Single Family Residence
Source East Tennessee REALTORS® MLS
Property Description
In August, the residence was professionally appraised at $1,500,000. It is currently listed at $100,000 below that appraised value. Hearthstone Homes, an award-winning builder of heavy timber homes since 1971, built this residence. Though it is listed at 5,489 square feet, it offers 6,859 square feet under roof-excluding the garage, carport, and covered porches. The 2-car garage and separate 3-car customized carport provide shelter for 5 vehicles. Located on 5 acres of farmland, this private home offers stunning Great Smoky Mountains views and convenient access to local amenities. Dollywood is within 21 miles. The University of Tennessee and Knoxville's attractions are within 28 miles. Three large bedrooms plus extra basement sleeping space. 5 full bathrooms. The main bedroom includes an office/study, and the bathroom features a vintage bathtub and a custom walk-in shower. There are two wood-burning fireplaces: the main one features stacked stone, while the basement fireplace uses bricks and a mantle sourced from the family homestead. Part of the backyard is fenced for pets and kids. No city property taxes, only county. No HOA and short-term rentals are OK. Geothermal heating and cooling system. Geothermal systems offer significant advantages, including high energy efficiency, cost savings, environmental benefits, and long-term reliability. These systems typically operate at efficiency ratings between 300% and 500%. In other words, they can generate three to five times more energy than they use, which can result in lower energy costs compared to traditional HVAC systems. Stable underground temperatures allow these systems to cut energy use and lower utility bills by up to 70%. Geothermal heat pumps typically last over 20 years, and this one is just 4 years old. Additionally geothermal systems can provide hot water, further enhancing savings. Plus, the cooled air is naturally dehumidified, improving indoor air quality. Standing Seam Metal Roof. A key advantage of Standing Seam roofing is that its fasteners are hidden, protecting them from UV, moisture, wind, and other elements that cause wear. Panels without holes give your structure a cleaner, sleeker, and more modern appearance. Inground pool with custom 2022 liner. A complete set of kitchen appliances is available on both the main level and in the basement, offering versatility for use as an in-law suite. Main features an Elmira Stove, known since 1975 for its quality vintage designs blending traditional craftsmanship with modern technology. Red-oak hardwood floors cover the main areas; tile is used in bathrooms and the sunroom. Stamped concrete appears in the laundry, guest bath, breezeway, and porches, with stained concrete for the basement. Tongue & groove pine ceilings. Much of the home's wood came from trees on the family's 1850s farm, including custom walnut cabinets in the kitchen and master bath, cedar porch posts and trim, and cedar vanities in the upstairs bathroom. The cabinet and bathroom doors located in the basement originate from the family's original homestead. Relocating? Want to live the Tennessee lifestyle? Then this one-of-a-kind property is for you!
Location
State TN
County Jefferson County - 26
Area 5.0
Rooms
Family Room Yes
Other Rooms Basement Rec Room, LaundryUtility, DenStudy, 2nd Rec Room, Workshop, Addl Living Quarter, Rough-in-Room, Bedroom Main Level, Extra Storage, Office, Breakfast Room, Great Room, Family Room, Mstr Bedroom Main Level
Basement Finished
Dining Room Eat-in Kitchen
Interior
Interior Features Walk-In Closet(s), Cathedral Ceiling(s), Kitchen Island, Pantry, Eat-in Kitchen, Central Vacuum
Heating Heat Pump, Electric
Cooling Other, Ceiling Fan(s)
Flooring Other, Hardwood, Tile
Fireplaces Number 2
Fireplaces Type Stone, Wood Burning
Fireplace Yes
Window Features Windows - Insulated,Window - Energy Star,Drapes
Appliance Dishwasher, Disposal, Dryer, Microwave, Range, Refrigerator, Self Cleaning Oven, Washer
Heat Source Heat Pump, Electric
Laundry true
Exterior
Exterior Feature Prof Landscaped
Parking Features Garage Door Opener, Attached, Detached, Main Level
Garage Spaces 2.0
Carport Spaces 3
Garage Description Attached, Detached, Garage Door Opener, Main Level, Attached
Utilities Available Cable Available (TV Only)
View Mountain View, Country Setting
Total Parking Spaces 2
Garage Yes
Building
Lot Description Other, Irregular Lot
Faces Off Hwy 25/70 W, enter gravel driveway. Look for sign and mailbox 1689.
Sewer Septic Tank
Water Public
Architectural Style Log
Additional Building Workshop
Structure Type Stone,Log
Schools
High Schools Jefferson County
Others
Restrictions No
Tax ID 063.02
Security Features Smoke Detector
Energy Description Electric






