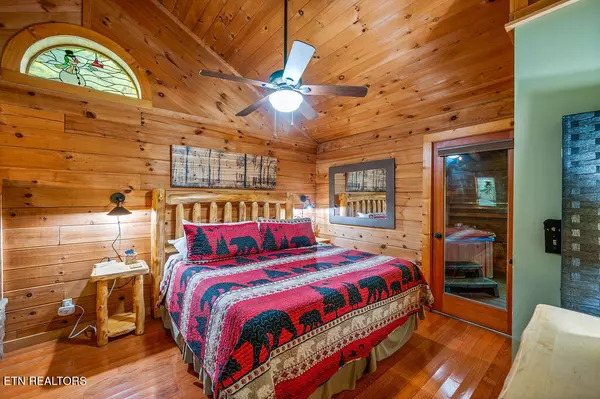
1 Bed
1 Bath
704 SqFt
1 Bed
1 Bath
704 SqFt
Key Details
Property Type Single Family Home
Sub Type Single Family Residence
Listing Status Active
Purchase Type For Sale
Square Footage 704 sqft
Price per Sqft $511
Subdivision Hidden Mtn 2
MLS Listing ID 1318105
Style Cabin,Log
Bedrooms 1
Full Baths 1
Year Built 1998
Lot Size 0.530 Acres
Acres 0.53
Property Sub-Type Single Family Residence
Source East Tennessee REALTORS® MLS
Property Description
Guests are immediately drawn to the warm, open-concept interior featuring vaulted ceilings, rich wood accents, and a classic stacked-stone fireplace that anchors the main living area. The fully equipped kitchen has been tastefully upgraded with granite countertops, new sinks, and stylish hardware, while the cabin's inviting layout flows seamlessly onto a private deck complete with a hot tub nestled in the trees—one of the most-requested amenities in this market. Every detail is designed for comfort, relaxation, and repeat bookings.
Extensive recent upgrades add real value and long-term peace of mind, including a brand-new roof, HVAC system, water heater, well pump bladder, and a full PEX plumbing conversion. Structural improvements like reinforced deck supports for the hot tub ensure durability, while cosmetic enhancements such as updated fixtures and finishes elevate the guest experience. These improvements make this property ideal for both hands-off investors and active hosts looking to maximize occupancy without the headaches of deferred maintenance.
Whether you're expanding your portfolio or entering the short-term rental space for the first time, this cabin checks every box: location, aesthetics, upgrades, and rental-ready appeal. It's a rare opportunity to acquire a proven performer in a region where demand for authentic, well-maintained cabins continues to thrive year-round.
Location
State TN
County Sevier County - 27
Area 0.53
Rooms
Other Rooms LaundryUtility, Bedroom Main Level, Mstr Bedroom Main Level
Basement Crawl Space
Interior
Interior Features Eat-in Kitchen
Heating Heat Pump, Propane
Cooling Central Cooling
Flooring Hardwood, Tile
Fireplaces Number 2
Fireplaces Type Gas Log
Fireplace Yes
Appliance Dishwasher, Dryer, Microwave, Range, Washer
Heat Source Heat Pump, Propane
Laundry true
Exterior
Exterior Feature Deck
Parking Features Off-Street Parking, Main Level
Garage Description Main Level, Off-Street Parking
View Wooded
Garage No
Building
Lot Description Irregular Lot
Faces From the Parkway in Sevierville take New Era Road bear left on to South New Era Road to Goose Gap Rd. Left on Goose Gap to a right turn onto Walt Price Road. Walt Price Rd. to a left onto Lake View Way then right on Ridgecrest Drive. Ridgecrest Drive to left turn on Misty Lane to right on Franke Hollow Road. Cabin will be on the left 2319.
Sewer Septic Tank
Water Well
Architectural Style Cabin, Log
Structure Type Block,Frame,Log
Others
Restrictions Yes
Tax ID 081L C 028.00
Security Features Smoke Detector
Energy Description Propane






