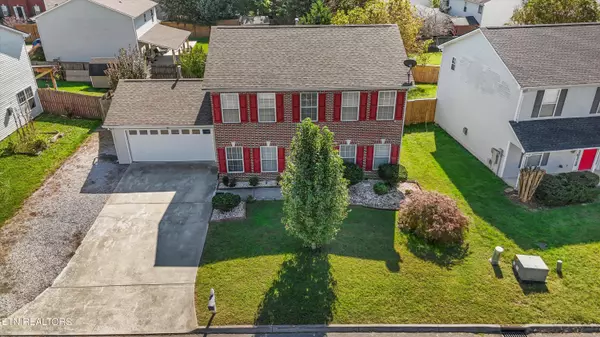
4 Beds
3 Baths
1,984 SqFt
4 Beds
3 Baths
1,984 SqFt
Key Details
Property Type Single Family Home
Sub Type Single Family Residence
Listing Status Active
Purchase Type For Sale
Square Footage 1,984 sqft
Price per Sqft $219
Subdivision Haynesfield S/D
MLS Listing ID 1318422
Style Colonial,Traditional
Bedrooms 4
Full Baths 3
Year Built 2002
Lot Size 7,405 Sqft
Acres 0.17
Property Sub-Type Single Family Residence
Source East Tennessee REALTORS® MLS
Property Description
Location
State TN
County Knox County - 1
Area 0.17
Rooms
Family Room Yes
Other Rooms LaundryUtility, Extra Storage, Office, Family Room, Mstr Bedroom Main Level, Split Bedroom
Basement Slab
Dining Room Eat-in Kitchen, Formal Dining Area
Interior
Interior Features Walk-In Closet(s), Kitchen Island, Pantry, Eat-in Kitchen
Heating Central, Natural Gas, Electric
Cooling Central Cooling
Flooring Marble, Tile
Fireplaces Number 1
Fireplaces Type Gas, Pre-Fab, Marble, Gas Log
Fireplace Yes
Window Features Windows - Insulated
Appliance Gas Range, Dishwasher, Disposal, Microwave, Refrigerator, Self Cleaning Oven
Heat Source Central, Natural Gas, Electric
Laundry true
Exterior
Exterior Feature Windows - Vinyl
Parking Features Off-Street Parking, Garage Door Opener, Attached
Garage Spaces 2.0
Garage Description Attached, Garage Door Opener, Off-Street Parking, Attached
View Other, Country Setting
Total Parking Spaces 2
Garage Yes
Building
Lot Description Level
Faces Emory Rd. , Right on Bell Rd., Right into Haynesfield s/d, house on left
Sewer Public Sewer
Water Public
Architectural Style Colonial, Traditional
Structure Type Vinyl Siding,Brick,Frame
Others
Restrictions Yes
Tax ID 029GB008
Security Features Smoke Detector
Energy Description Electric, Gas(Natural)
Virtual Tour https://www.zillow.com/view-imx/e9c1f18d-6f9e-4c97-aaac-5604ac70fc1d?setAttribution=mls&wl=true&initialViewType=pano&utm_source=dashboard






